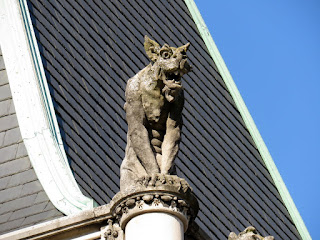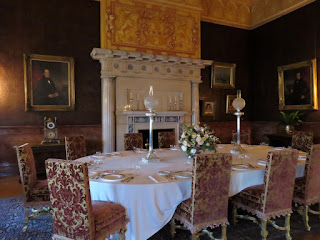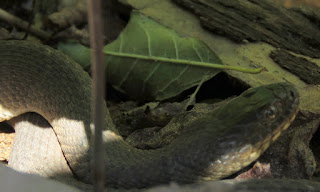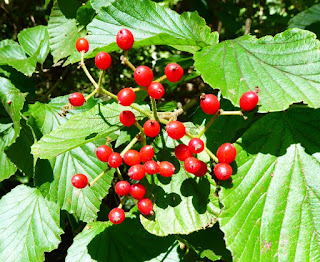Thursday, September 7th we got up early to make
the hour and 20 minute drive to Asheville. It was in the 40’s this morning and way colder
than I prefer. Plus, I don’t have a lot of cold weather clothes since we have
lived in warm climates for many years. (so, shopping is in my future)
Greg put on the heat before I got up and he slaved over
making a fire in the fireplace. OK, so he had to riffle through a drawer to
find the remote to turn on the gas fireplace. (it even displays the temperature
it is set on) None-the-less it does put out a lot of heat and very cozy.
On the drive to NC we passed a sign for the Eastern
Continental Divide. The Eastern Continental Divide is an invisible line that
represents where water on either side of it will flow. The line follows the
mountains’ ridgelines and bisects valleys. In this region, water that falls on
one side — generally to the east and south — will ultimately end up in the
Atlantic Ocean. It will travel about 300 miles to get there, flowing into
rivers like the Green, Broad and Pacolet before converging with rivers in South
Carolina on its way to the sea.
Water that falls on the other side of the Divide — generally
to the west and north — will find its way into the French Broad River, which
flows westward into the Tennessee, then Ohio and then Mississippi rivers before
finally reaching the Gulf of Mexico nearly 2,000 miles later. That water, which
begins its journey high atop the mountains of this region, will touch nine
states before it reaches the ocean.
The Blue Ridge Parkway is 469 miles of scenic beauty. It all
begins in Front Royal, Virginia, and runs all the way down to Cherokee, North
Carolina. It links Shenandoah National Park to Great Smoky Mountains National
Park. It runs mostly along the spine of the Blue Ridge, a major mountain chain
that is part of the Appalachian Mountains. We will drive as much of that as we can from our next stop
(or 2).
We walked from the parking lot down the hill to the estate.
Nothing compares to the first glimpse you get of this mansion! Biltmore House
is a Châteauesque-styled mansion, built by George Washington Vanderbilt II
between 1889 and 1895. It is the largest privately-owned home in the United
States, at 175,000 square feet and 250 rooms.
We started with the tour of the house (included in the cost
of admission). It takes about 2 hours to tour the 30 areas that are part of the
tour. There are several other additional tours you can purchase if you want
more background and to see a few more areas. (we did not)
The house tour is self-paced and there are audio guides if
you would like one. I think it really helped bring the house alive and easier
to picture what life was like back then. We began in the Entrance Hall. The
first stop is the Winter Garden which is a beautiful indoor solarium and a cute
statue in the center called Boy Stealing Geese.
The Banquet Hall has a 7 story high ceiling with Flemish
Tapestries and an Organ Loft housing a Skinner pipe organ. With all the leaves
in the table they can seat something like 38 people. The 7 to 10 course meals
were an event. The small table at the end of the room by the triple fireplaces
was where they ate when there were no visitors.
The next stop was the Breakfast Room where breakfast and
lunch were served.
ceiling
We then walked past the Salon (formal sitting area).
The Music Room was lovely.
ceiling
Loggia this covered outdoor area has fantastic views of Deer
Park and the Blue Ridge Mountains.
The Library contains half of George’s 22,000 book
collection.
Next we passed through the Tapestry Gallery (90 foot
hallway/room) The 3 large tapestries represent Charity, Faith & Prudence.
Grand Staircase to the second floor.
Second Floor Living Hall has been restored to its original
function as picture gallery and formal hallway.
There was a manikin wearing the dress Kate Winslet wore in the movie Titanic
Mr. Vanderbilt’s Bedroom has a beautiful view of his estate.
The bed looks small, but we were told it is just dwarfed by the size of the
room.
An Oak Sitting room connects to Mrs. Vanderbilt’s Bedroom.
Her Ladies Maid’s room was behind one of the doors.
We go up another Grand Staircase to the Third Floor
Corridor.
hallway
Third Floor Living Hall is where their guests could go to
relax.
Next, we saw examples of some of the 33 guest bedrooms (all
with adjoined bathrooms). Watson Room is the only one with 2 twin beds.
Van Dyck Room was decorated in the Colonial Revival style.
Morland Room has exotic Indian style fabrics. The bed
draperies are exact reproductions og hand painted originals that were in the
Italian Villa where George & Edith honeymooned in 1898. The bathroom is one
of 43 bathrooms in the house. Think how rare it was in 1895 when most houses
didn’t even have even one indoor bathroom.
Madonna Room features prints from famous Renaissance paintings
of Madonna & Child.
Every guest room was decorated in a different style.
Now we head down the Grand Staircase to the basement. The
stone hallway lets you see a foundation wall.
One really interesting room is Halloween Room. Cornelia
Vanderbilt and her husband John Cecil joined by family and friends spent
several weeks painting the walls for a New Year’s Eve Party. It has nothing to
do with Halloween, but since it features some bats it was given this name. What
a fun room!
They had a 2 lane Bowling Alley.
There was a long hallway with changing rooms since it was
inappropriate to be seen in bathing suits unless you were in the pool. They had
an outside pool and an inside pool. The 70,000 gallon pool was heated and had underwater
lighting.
Gymnasium with “Needle Bath” showers.
We saw the Vegetable Panty.
We saw a few different representations of the Servant’s
Bedrooms. Female servants lived in the house while male employees like
groomsmen and stable boys lived in the nearby Stable. Each servant had a comfortably
furnished, heated private room and were paid New York wages. So, the jobs were
much sought after. Generations of the same families worked there.
Pastry Kitchen is where the head chef made elaborate
desserts.
Rotisserie Kitchen was used to roast venison, wild boar, and
other game.
The majority of the prep work and cooking was done in the
Main Kitchen. A team of more than a dozen workers produced the meals for staff,
the Biltmore’s and their guests. The copper pots are all original.
Kitchen Pantry has a manual dumb waiter and an electric one.
Servant’s Dining Room is where up to 30 servants a day and
there was a hierarchy of where they were seated around the table.
There was a Service Entrance where everything from luggage
and trunks to 30 dozen eggs a week and everything else that was needed to run
the house was delivered.
Instead of iceboxes they had Walk-In Refrigerators.
Main Laundry & Drying Room had electric drying racks.
Billiard Room is in the Bachelors’ Wing. Females were
encouraged to play Dominoes & Billiards with the men. Next door is a
Smoking Room and a Gun Room.
Bachelors’ Wings Hallway is where the tour ends. There are
portraits of Cornelia & John who opened the house to the public in 1930.
She said it was a fitting memorial to her father. With the Depression it became
impossible to keep up the huge mansion. She tried to scale down and close off
many of the rooms, but that just wasn’t enough.
We went for a mid-morning snack Greg got a coffee and I got
a hot chocolate and we split a Blueberry Scone at the Bake Shop.
Then it was off to see the gardens and walk the trails.
Gray Catbird
bridge to the Bass Pond & Boathouse
sitting on a bench on the bridge
Bass Pond
looking down at the waterfall
Greg squatting down to take photos of 2 snakes
no idea what this one is
Eastern Garter or Eastern Ribbon Snake
Eastern Phoebe
Gray Catbird
inside the Conservatory
Conservatory
We stopped for lunch at the Stable Cafe. We ordered a
platter for 2 (actually for 4 since we took half of it home). It features Appalachian Comfort food. This historic building originally was the estate’s horse stable. The restaurant converted stalls to hold cozy booths.
platter for two - ribs, chicken, pulled pork, creamed brussel sprouts and steak fries & coleslaw
After lunch, we went back out to do some more of the
gardens. There was so much to see and we still hadn’t seen Antler Hill &
Winery on the other side of the property, so we opted to get a second day for
$15pp (instead of $60pp).
three water gardens
I think this Koi thought I was going to feed it
Eastern Towhee
plant and garden ornament store
We saw quite a few birds in the gardens. Considering the time of year, the gardens were amazing and the love of keeping up the House & Gardens is very much evident.
We headed out not realizing it takes about 15 minutes to leave the Estate as they wind you all around the property and takes you passed Deer Park, Antler Hill & the Farm & Winery.
We headed home and had a very lite late dinner. We planned to get a bit later start for tomorrow since we only had some of the gardens & Antler Hill & Village left to do. While the morning started out cold, it was beautiful as the day went on.


















































































































































































































































No comments:
Post a Comment